Available Homes
If you truly desire a new home that really suits your lifestyle with a well thought-out layout and is designed around your tastes, nothing compares to custom. Building custom homes in Walton County, GA and the surrounding areas with Alcovy Builder guarantees that you will find the perfect location with the perfect floorplan for your family. When you build custom with OUR team you get first class attention and service that caters to your vision and dream of home. Consider us a “Construction Concierge!”
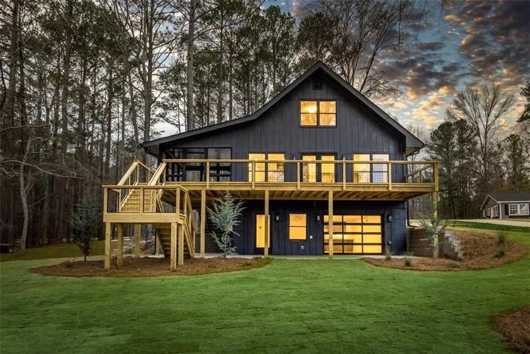
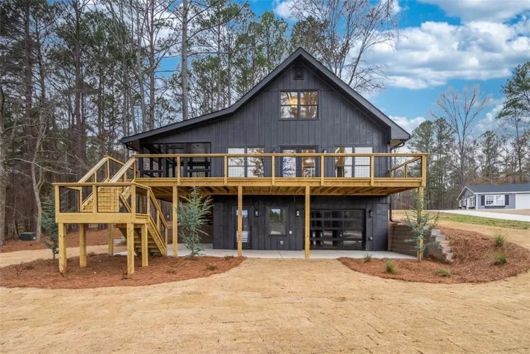
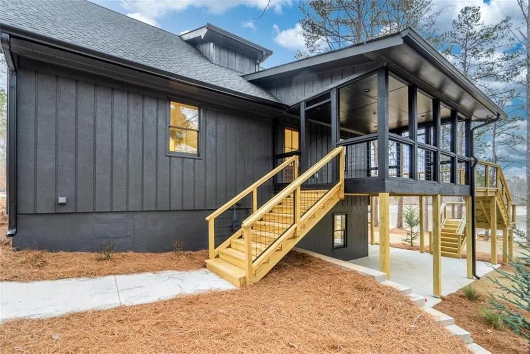
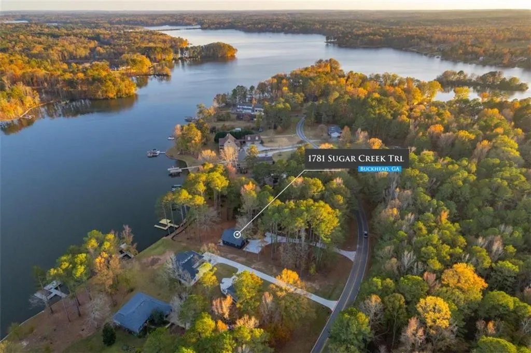
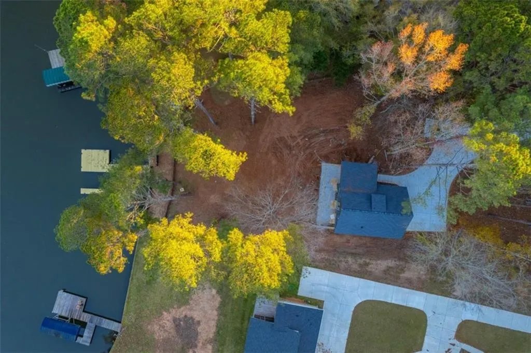
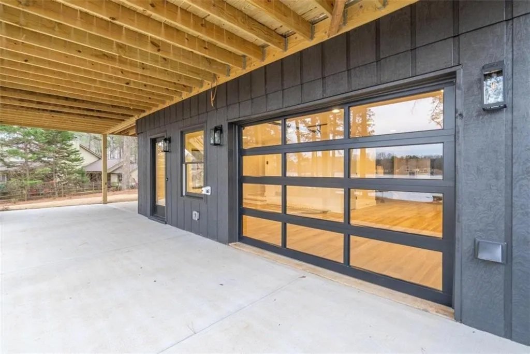
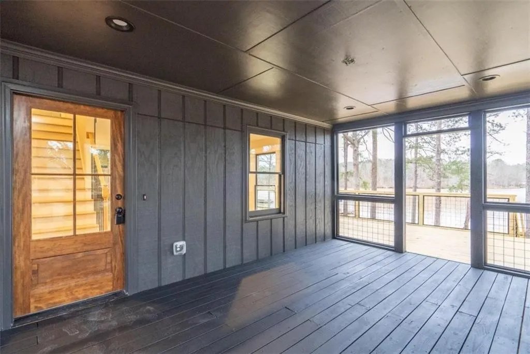
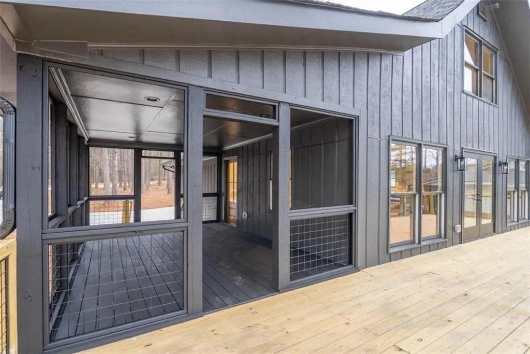
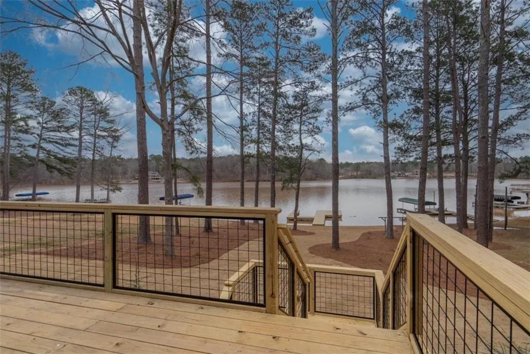
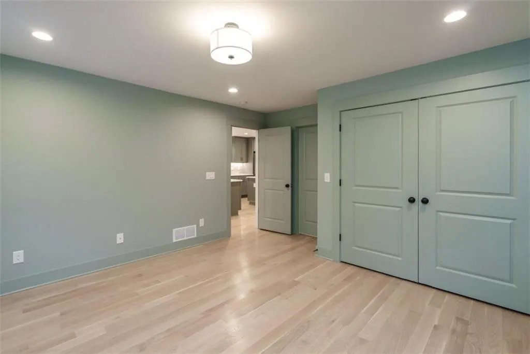
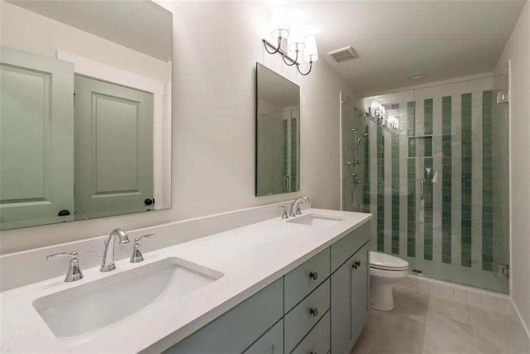
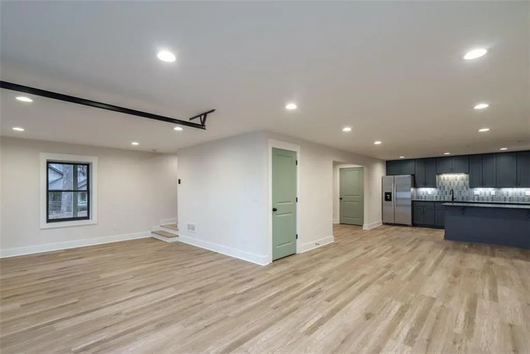
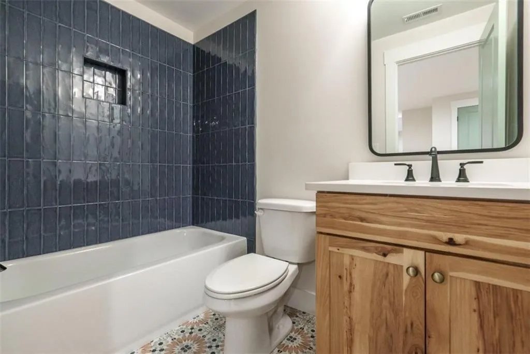
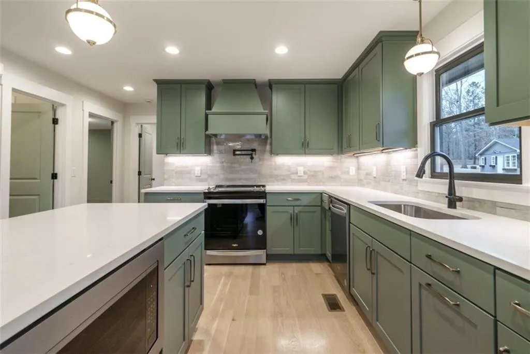
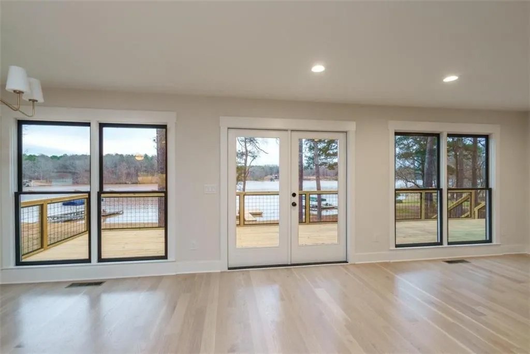
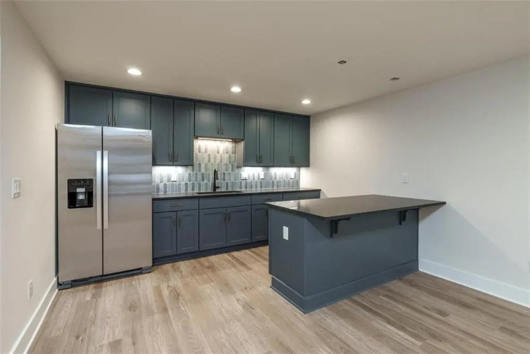
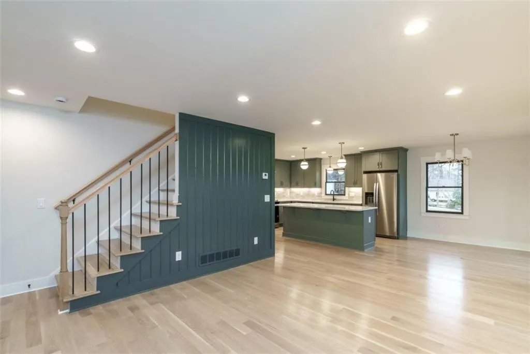
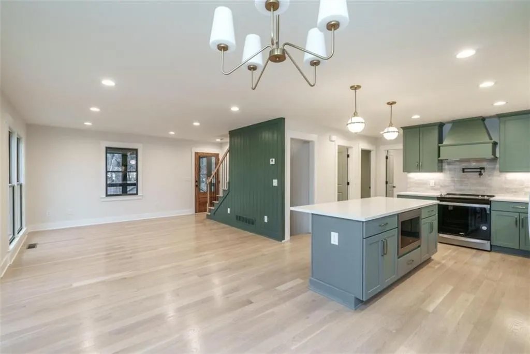
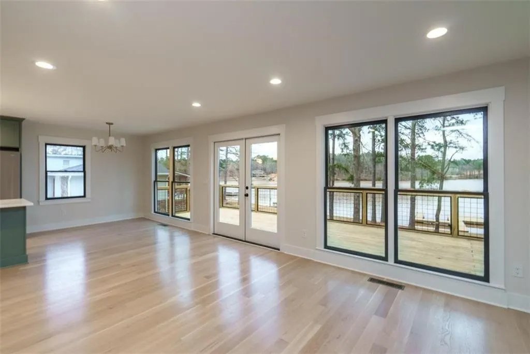
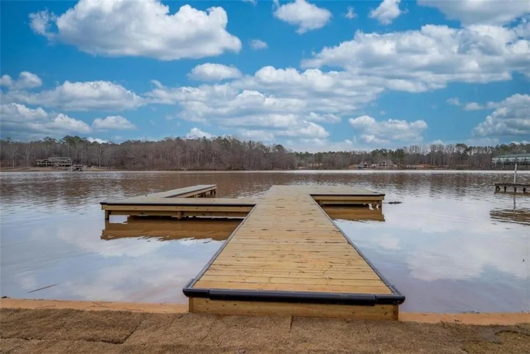
1781 Sugar Creek Trl, Buckhead, GA 30625
You are never going to want to leave this completely renovated lake home on Lake Oconee! No details was spared in this amazing renovation with stunning lake views! You enter the home through the beautiful screened porch on the side of the home. As you enter the family room, you will instantly be in relaxation mode, with the stunning lake views through the wall of windows and doors. Open concept with Family room, dining and kitchen areas all open with views of the lake. Everything in home is brand new. Beautiful new kitchen with tons of cabinets and granite countertops. Beautiful tile backsplash. Stainless steel appliances. Large island with room for barstools. The master bedroom is on the main level with a full bathroom with double vanities. Tile floors in bathrooms. Laundry room on main level. Additional flex room that could be used as an office, or mudroom or possible bunk room. Two spacious guest rooms upstairs with a full bathroom. The Basement is completely finished, offering another large great room/game room dining, large kitchenette with large island, tons of cabinets, refrigerator and sink. Full Bathroom. The great room has an all glass garage door that opens up to the outdoor entertaining areas with huge patio, the width of the house and wraps around the side. This will be the hangout all weekend. Beautiful views of the lake and short walk down to the new single slip dock and 100 ft of water frontage, all in new sea wall.
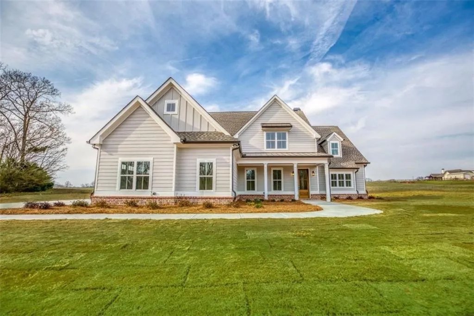
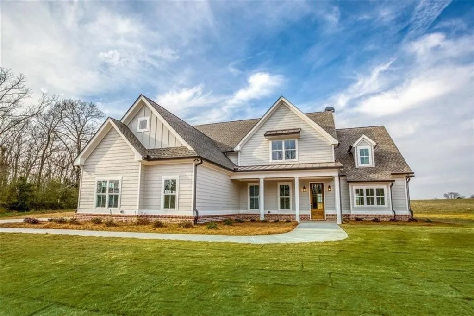
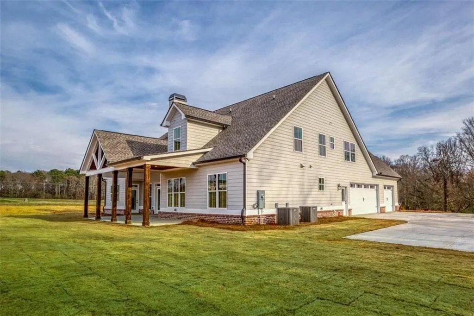
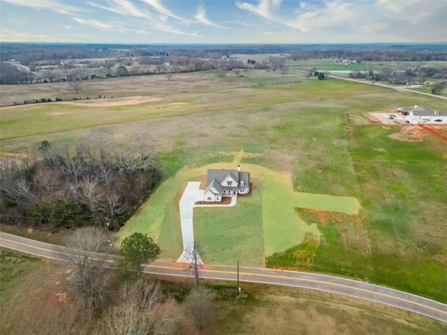
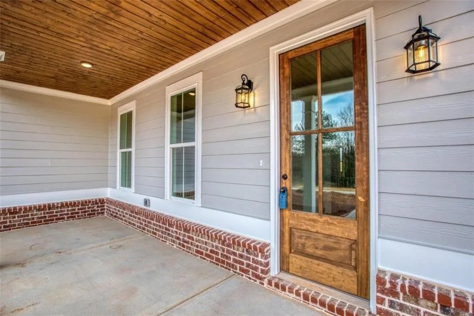
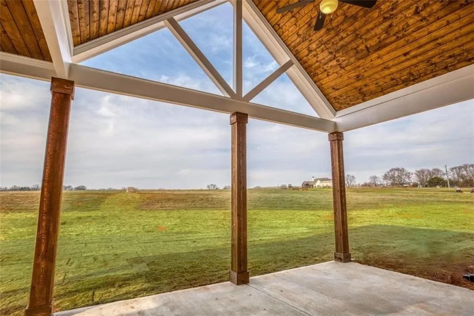
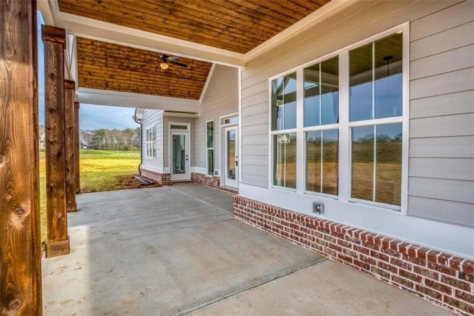
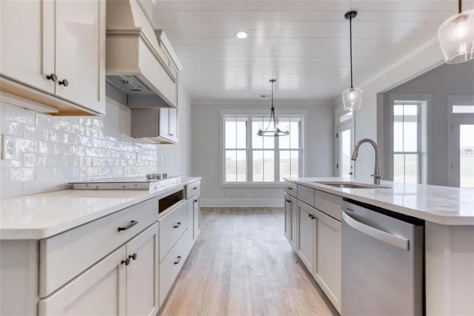
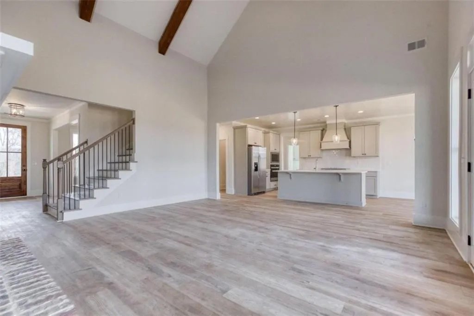
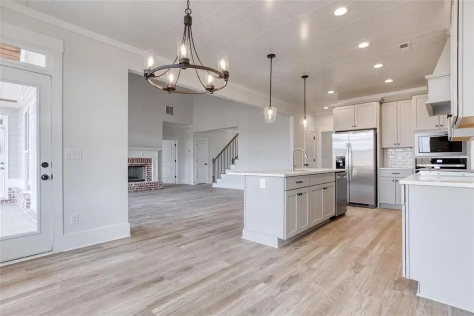
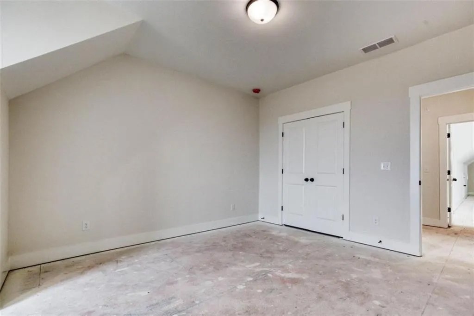
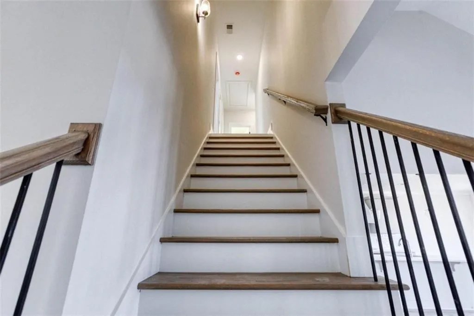
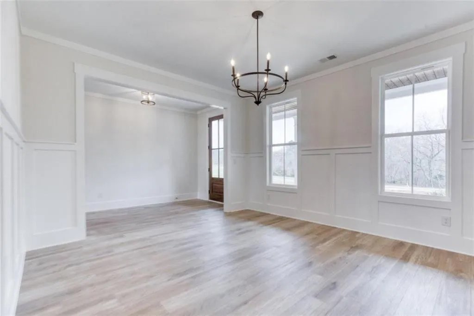
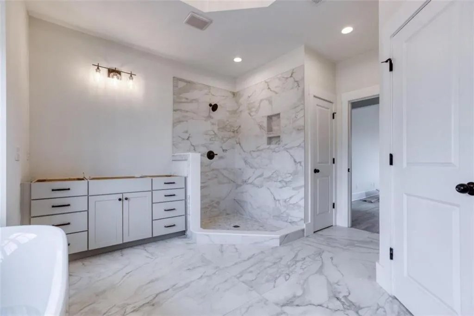
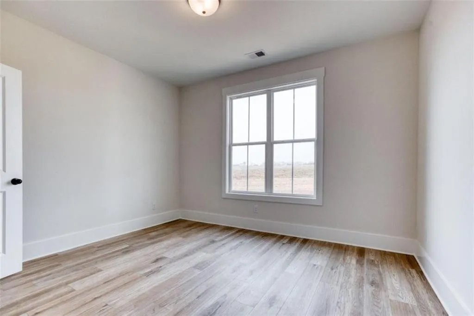
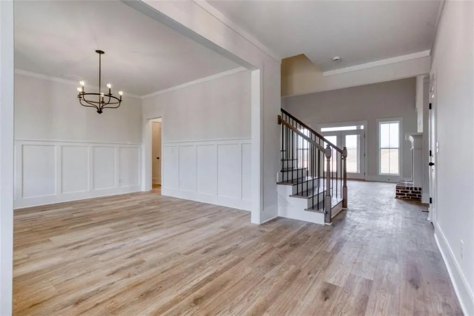
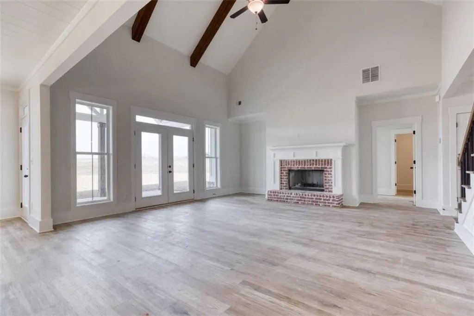
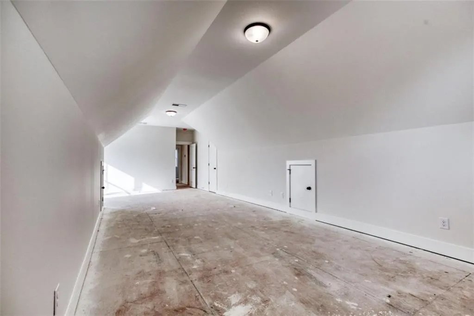
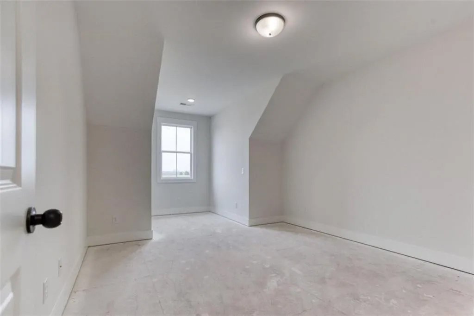
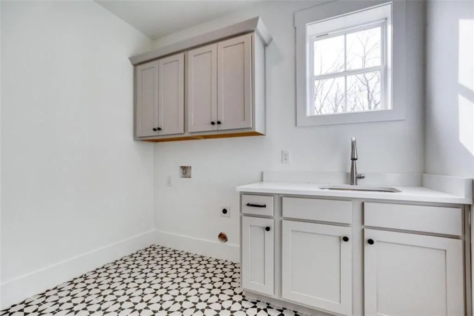
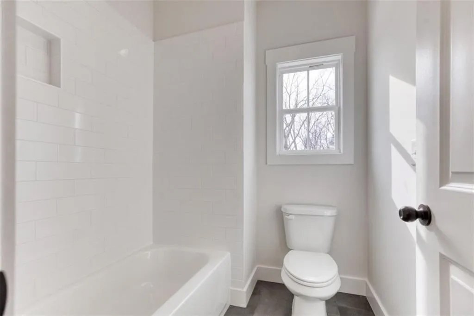
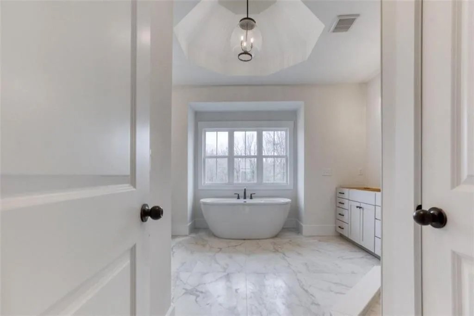
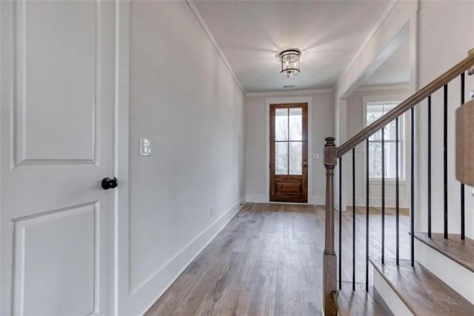
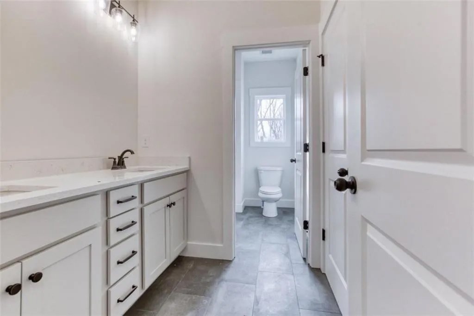
1111 Nolan Store Rd, Madison, GA 30650
Must see this beautiful home on 6.01 acres, located just minutes to downtown Madison!! Beautiful Farmhouse style home with huge front and rear porches. You will never want to leave the serenity you feel as you enter the front porch with bead board ceilings, enter into the foyer and Large Formal Dining Room with wainscoting. Huge Great Room, with large brick fireplace, vaulted ceilings with Beams and wall of windows/doors, is open to Beautiful kitchen, with huge island. Tons of cabinets and countertops, custom vent hood, Stainless Steel Appliances, wood slat ceiling kitchen and Breakfast room. Tons of windows and views to the outdoors. Spacious Guest bedroom, full bathroom on the main floor and large Laundry Room. Beautiful Master Suite with Vaulted Ceilings with wood beams and lovely views and access to the back porch. Large Walk in closet, Master Bath has oversized shower and beautiful platform tub. Dual vanities with granite countertop and tons of drawer and cabinet space. Upstairs boasts of three large guest bedrooms, one with it's own full bathroom and the other two sharing a full hall bath. Huge Bonus Room over garage for the additional flex space. Three car garage. Huge front and back porches with stained wood ceilings.
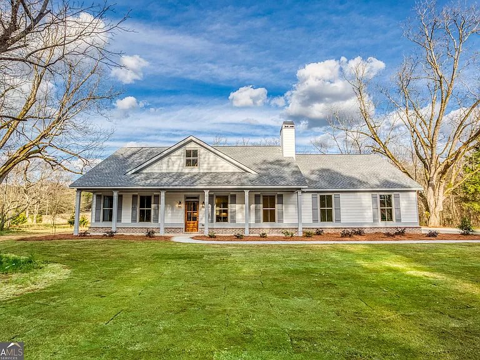
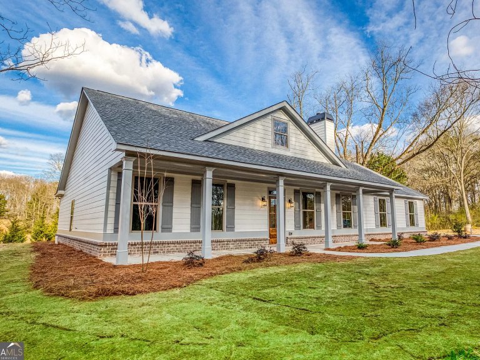
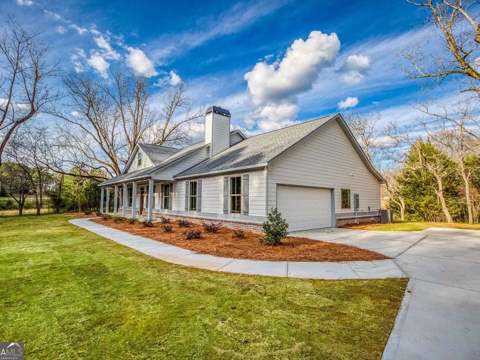
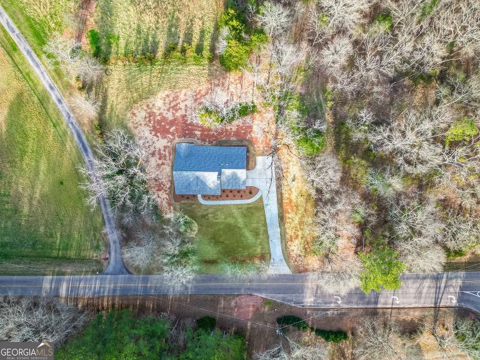
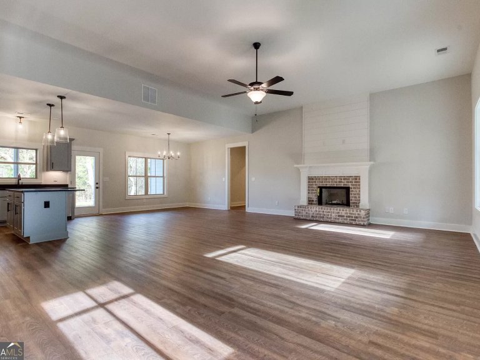
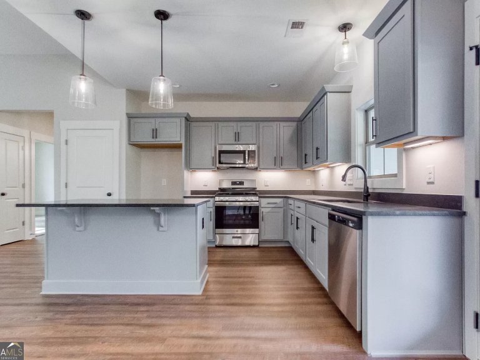
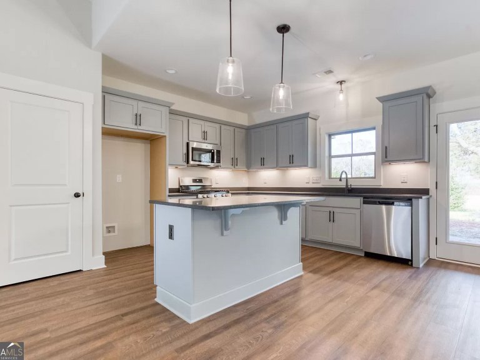
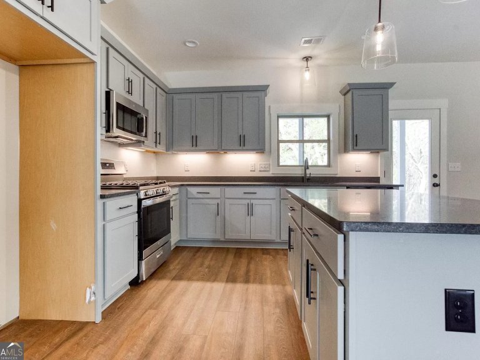
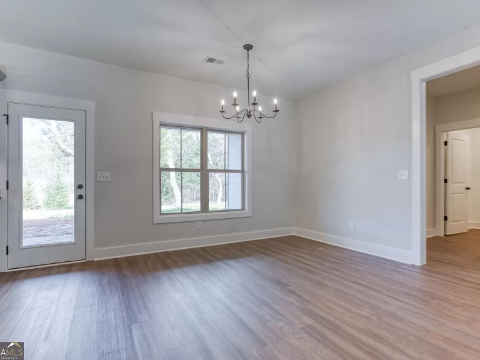
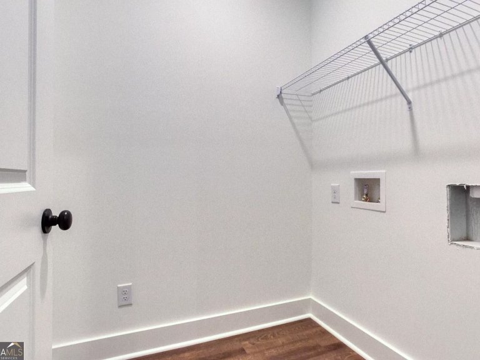
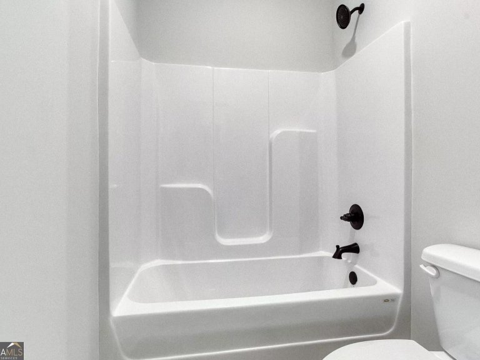
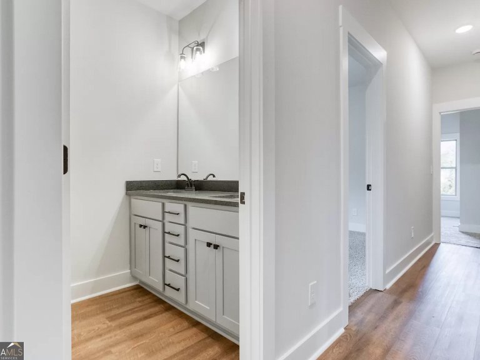
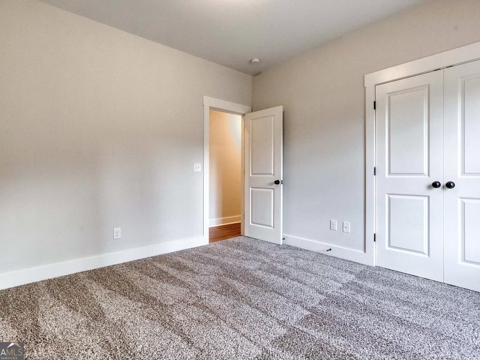
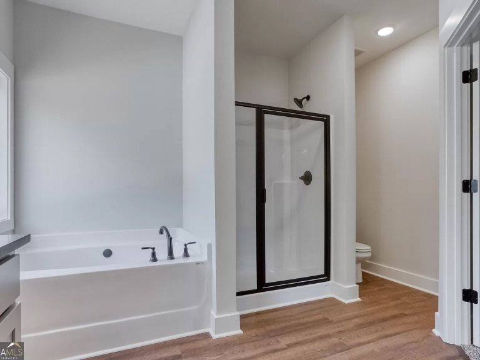
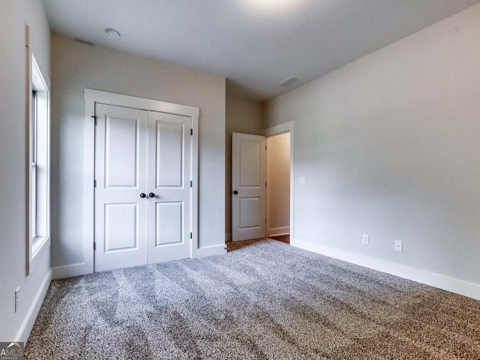
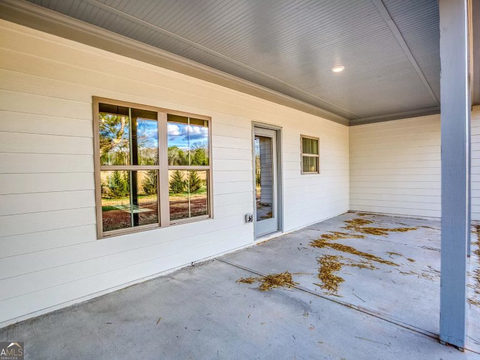
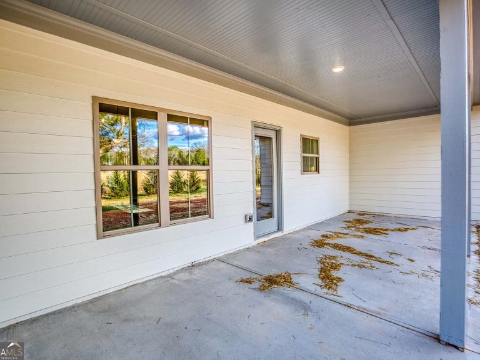
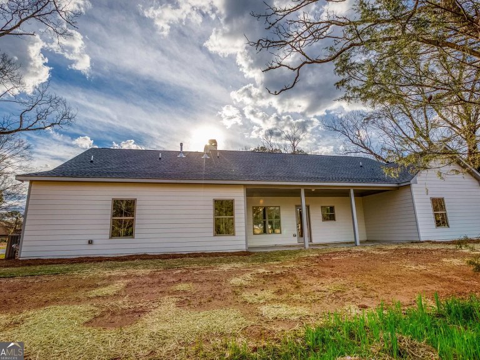
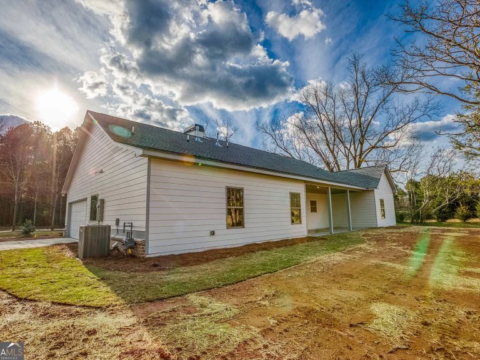
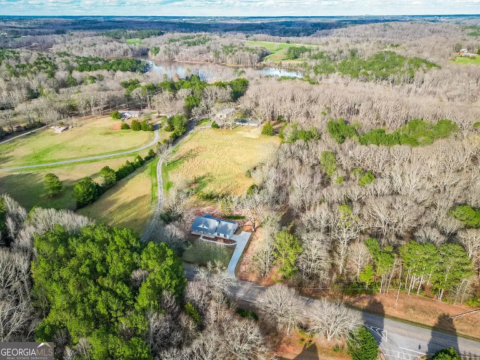
1188 Pj East Rd, Covington, GA 30014
Must see this ranch home, located on one acre homesite. Rocking chair front and back porches. This home invites you in, with the open, vaulted great room with a fireplace. Great entertaining home, is open concept, with a kitchen that offers loads of cabinets and counter space, granite, large island, pantry,breakfast/dining room. Spacious owners suite w/trey ceilings, walk-in closet, separate tub and shower, and double vanity. Three secondary bedrooms share a full hall bath. attached Side entry, two-car garage with garage door opener. Home is near completion and ready to go!
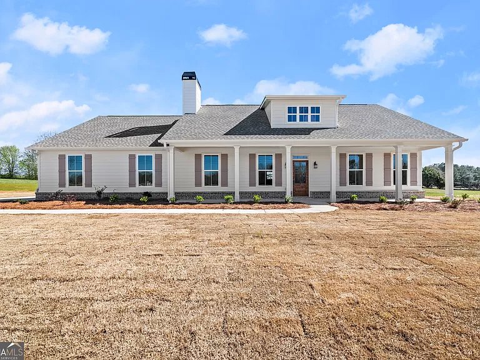
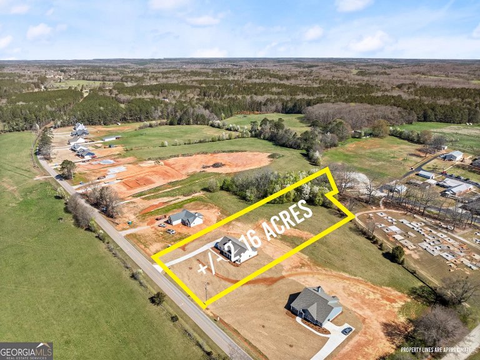
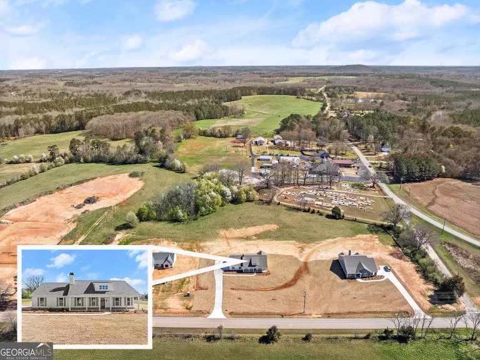
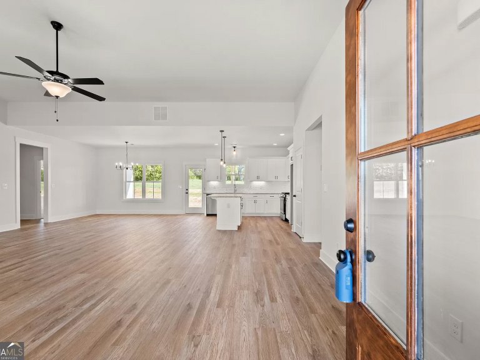
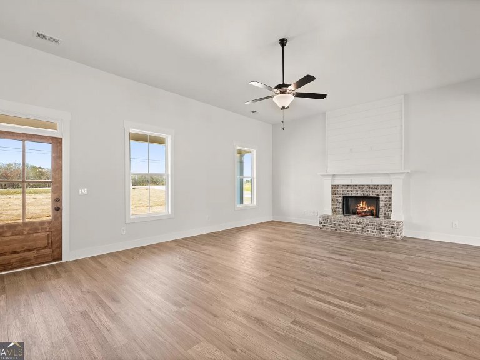
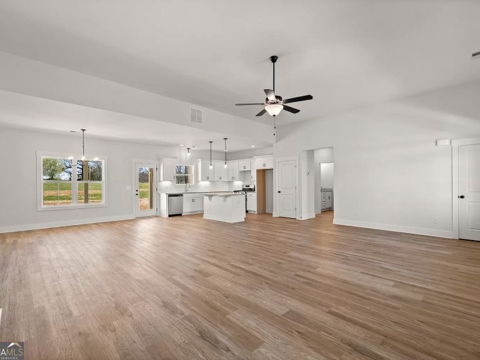
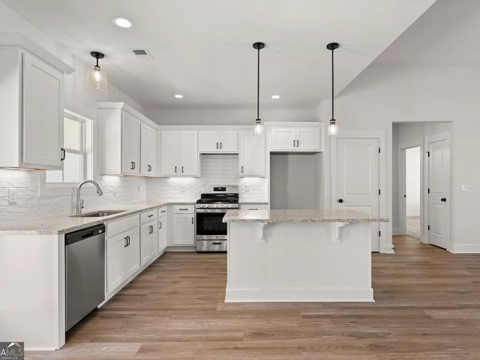
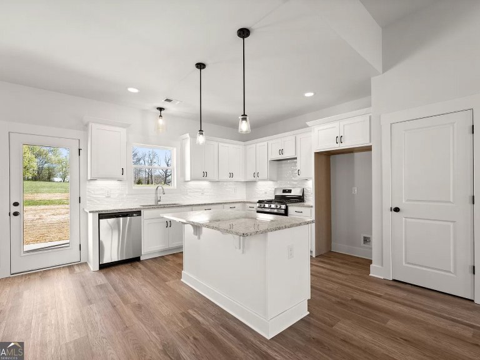
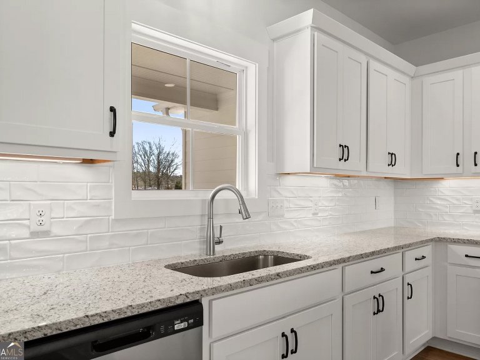
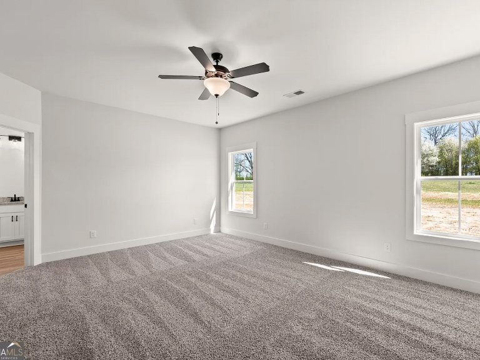
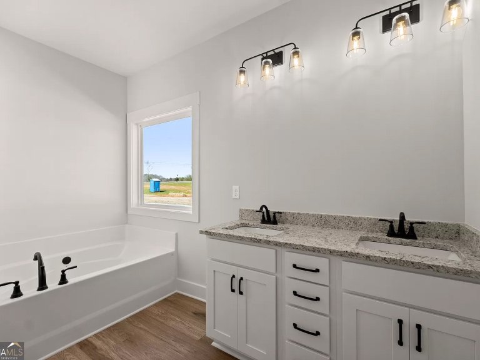
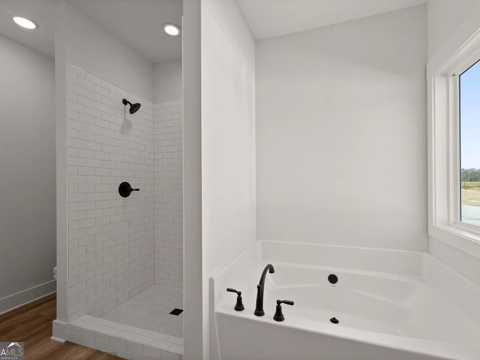
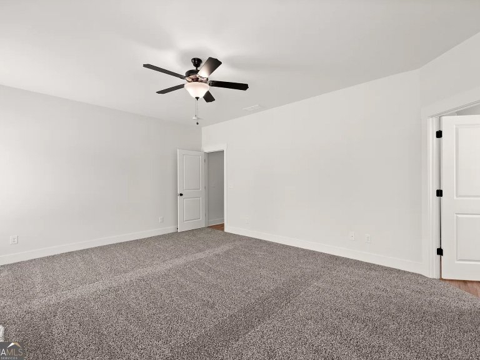
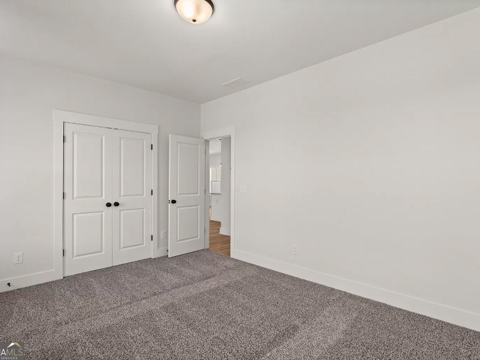
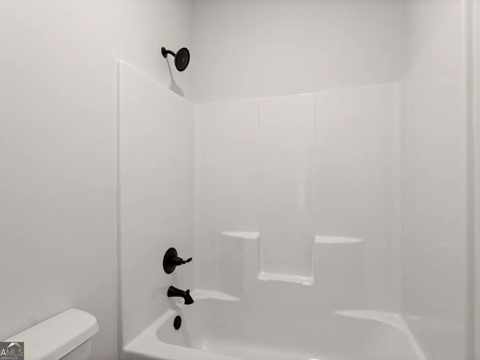
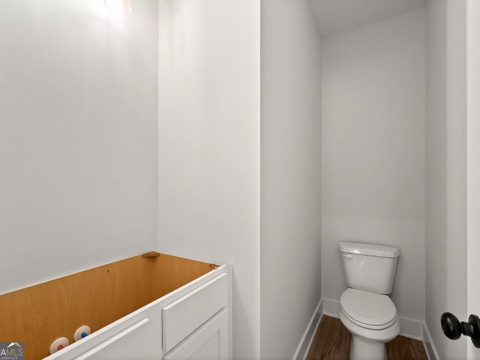
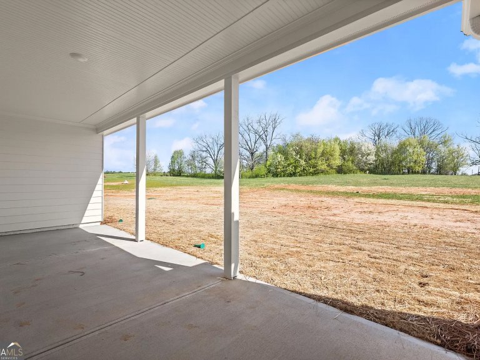
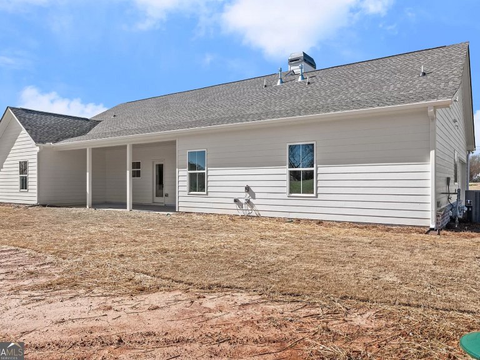
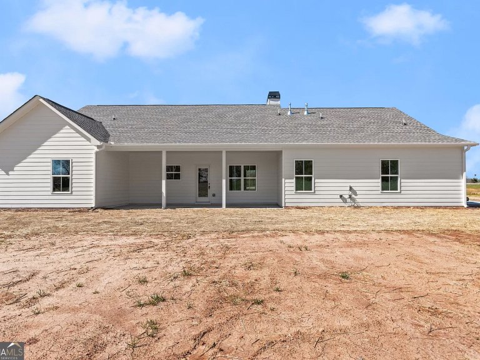
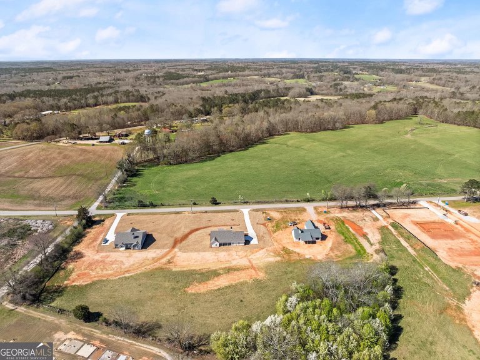
47 Youth Jersey Rd, Covington, GA 30014
NEW Construction 4 Bedroom 2.5 Bath Ranch Home on 2+ Beautiful Acres in Sought After Walnut Grove Schools. This modern farmhouse plan is a split bedroom plan with the master suite on one side and the other bedrooms on the other. You will fall in love with the views & the open floor plan. The great room opens to the kitchen. The kitchen features stone counters, stainless appliances, a large island, & a pantry. Beautiful details & finishes throughout. Master suite has a walk-in shower, dual vanity, walk-in closet, & more. 2+ beautiful acres for your enjoyment. Builder will provide up to $10,000 in seller credits towards closing costs or interest rate buy down if preferred lender is used. Come make this your next home!
